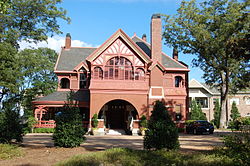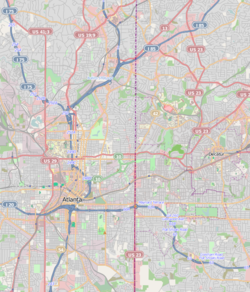
Edward C. Peters House
Edward C. Peters House | |
 Edward C. Peters House (Ivy Hall) | |
| Location | Atlanta, Georgia |
|---|---|
| Coordinates | 33°46′19″N 84°22′52″W / 33.77194°N 84.38111°W |
| Built | 1883 |
| Architect | G. L. Norrman |
| Architectural style | Queen Anne, Shingle Style |
| NRHP reference No. | 72000384 |
| Significant dates | |
| Added to NRHP | January 20, 1972[1] |
| Designated ALB | October 23, 1989 |

The Edward C. Peters House, also known as Ivy Hall, is a Queen Anne style house in Atlanta, Georgia. It occupies a lot covering an entire city block on the southeast corner of Piedmont Avenue and Ponce de Leon Avenue in Midtown Atlanta, just north of the SoNo neighborhood. Its current owner is the Savannah College of Art and Design.

History
The house was built in 1883 for Edward C. Peters. The architect was Gottfried I. Norrman, a Swedish immigrant. The house incorporates references to the Peters family, such as tiles depicting the Philadelphia Fish and Chowder Society founded by Edward's great-grandfather Richard Peters, Jr. Edward's father, also named Richard Peters, was instrumental in the founding and transformation of the small town of Marthasvillle into Atlanta. Edward inherited Richard's railroad and trolley interests in 1889.[2]

The Peters House survived the Great Atlanta Fire of 1917, when houses between North Avenue and Ponce de Leon Avenue were dynamited as a firebreak. After the death of Peters' daughter-in-law in 1970 the house was threatened with demolition, but it became The Mansion restaurant, operated by Bill Swearingen three years later.[3]

The interiors have been largely preserved, although a fire in 2000 caused the restaurant to close. In 2005 the house was acquired by the Savannah College of Art and Design. A full restoration of Ivy Hall was undertaken, reopening on October 3, 2008.[4] A portion of the grounds was developed with housing.

Photo gallery
-
Chandelier in foyer
-
Dining room mantel (tiles depicting Philadelphia Fish and Chowder Society)
-
Architectural detail
-
Back and side view of home
-
View from Ponce De Leon Avenue
-
Another view of the home
See link for more photos.

References
- ^ "National Register Information System". National Register of Historic Places. National Park Service. April 15, 2008.
- ^ "Edward C. Peters House". Atlanta: A National Register of Historic Places Travel Itinerary. National Park Service. 2008-10-14.
- ^ Sams, Gerald W. (ed): "AIA Guide to the Architecture of Atlanta", page 92. University of Georgia Press, 1993.
- ^ "Ivy Hall". Ivy Hall: A Center for Literature and the Arts. Savannah College of Art and Design. 2008-10-14. Archived from the original on 2008-10-13. Retrieved 2008-10-15.
External links
 Media related to Edward C. Peters House at Wikimedia Commons
Media related to Edward C. Peters House at Wikimedia Commons- Edward C. Peters House, National Park Service Atlanta
- Ivy Hall Archived 2008-09-28 at the Wayback Machine, Savannah College of Art and Design
- Edward C. Peters House, Atlanta Urban Design Commission
- Historic American Buildings Survey (HABS) No. GA-1221, "Edward Peters House, 179 Ponce de Leon Avenue, Atlanta, Fulton County, GA", 1 photo, 1 photo caption page, supplemental material
- Photos of Peters House/Ivy Hall (inside and outside)
- Houses on the National Register of Historic Places in Georgia (U.S. state)
- Historic American Buildings Survey in Georgia (U.S. state)
- Queen Anne architecture in Georgia (U.S. state)
- Houses in Atlanta
- Houses completed in 1883
- National Register of Historic Places in Atlanta
- City of Atlanta-designated historic sites
- Old Fourth Ward
- 1883 establishments in Georgia (U.S. state)
See what we do next...
OR
By submitting your email or phone number, you're giving mschf permission to send you email and/or recurring marketing texts. Data rates may apply. Text stop to cancel, help for help.
Success: You're subscribed now !









