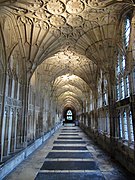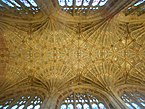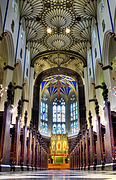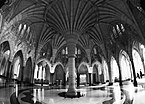
Fan vault

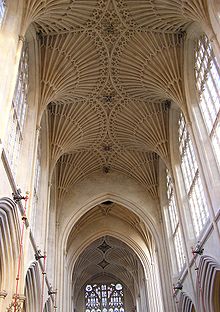
A fan vault is a form of vault used in the Gothic style, in which the ribs are all of the same curve and spaced equidistantly, in a manner resembling a fan. The initiation and propagation of this design element is strongly associated with England.

The earliest example, dating from about the year 1351,[1] may be seen in the cloisters of Gloucester Cathedral.[2] The largest fan vault in the world can be found in King's College Chapel, Cambridge.

The fan vault is peculiar to England. The lierne vault of the cathedral of Barbastro in northern Spain closely resembles a fan vault, but it does not form a perfect conoid. John Harvey (1978) suggests Catherine of Aragon as a possible source of English influence in Aragon.[3]

Birth of the fan vault
The fan vault is attributed to development in Gloucester between 1351 and 1377,[3] with the earliest known surviving example being the east cloister walk of Gloucester Cathedral.[4] Harvey (1978) hypothesises that the east cloister at Gloucester was finished under Thomas de Cantebrugge from the hamlet of Cambridge, Gloucestershire, who left in 1364 to work on the chapter house at Hereford Cathedral (also thought to have been fan vaulted on the basis of a drawing by William Stukeley).[5] The other three parts of the cloister at Gloucester were begun in 1381, possibly under Robert Lesyngham.

Other examples of early fan vaults exist around Gloucester, implying the activity of several 14th century master masons in that region.[citation needed]

Structure
The ribs of a fan vault are of equal curvature and rotated at equal distances around a central (vertical) axis, forming the conoid shape which gives rise to the name. In between sequences of conoids, flat central spandrels fill the space. According to Leedy (1980), the fan vault was developed in England (as opposed to France and other centres of Gothic architecture) due to the manner in which English rib vaults were normally constructed.[6] In an English rib vault, the courses are laid perpendicular to the rib while in France they are laid perpendicular to the wall.

Buildings with fan vaulting
Medieval and Early Modern
- Gloucester Cathedral, cloisters, earliest fan vaulting begun 1373 by Abbot Horton
- King's College Chapel, Cambridge, the world's largest fan vault (1512–1515)
- Bath Abbey, Somerset, nave and chancel (1860s restoration; originally by William Vertue)
- Brasenose College, Oxford, Chapel ceiling – a spectacular example of plaster pendant fan vaulting
- Canterbury Cathedral, crossing tower by John Wastell, Henry VI's chantry chapel
- Christ Church, Oxford, staircase to the great hall
- Church of St Andrew, Mells, Somerset, porch[6]
- Church of St John the Baptist, Axbridge, Somerset, crossing[6]
- Church of St Peter and St Paul, Muchelney, Somerset, under the tower[6]
- Church of St. John the Baptist, Cirencester, Gloucestershire, porch and north chapel
- Collegiate Church of St Mary, Warwick, Dean's Chapel
- Convocation House, Oxford
- Corpus Christi College, Cambridge, main gateway
- Ely Cathedral, Bishop Alcock's chantry chapel
- Eton College Chapel (the vault dates from 1958)
- Hampton Court Palace, Great Gate and oriel window in the Great Hall
- Henry VII's Lady Chapel, Westminster Abbey, London, 1503–1509[7] (with pendants, by William Vertue)
- Lincoln's Inn Chapel, undercroft[8]
- Manchester Cathedral, under the tower
- Milton Abbey, Dorset, crossing (by William Smyth)[3]
- Peterborough Cathedral, Cambridgeshire, retrochoir
- Red Mount Chapel, King's Lynn
- Sherborne Abbey, Dorset, quire c. 1430, nave c. 1490 (by William Smyth)[3]
- St Andrew's Church, Cullompton, Devon, south aisle
- St Bartholomew's Church, Tong, Shropshire, chantry chapel[6]
- St David's Cathedral, Wales, Trinity Chapel
- St Mary Aldermary, London (by Christopher Wren)
- St Mary's Church, North Leigh, Oxfordshire, Wilcote chantry chapel[6]
- St Mary's Church, Ottery St Mary, Devon, aisle
- St Stephen's cloister at the Palace of Westminster (1529)[9]
- St. George's Chapel, Windsor, crossing, Urswick chantry chapel
- Tewkesbury Abbey, cloister (only one bay remains)
- University College, Oxford, gatehouse vaults
- University Church of St Mary the Virgin, Oxford, porch
- Wells Cathedral, crossing (by William Smyth)[3]
- Winchester Cathedral, Beaufort and Waynflete chantry chapels
- St. Mary's Church, Putney, Bishop West chapel
Gothic Revival
- Centre Block, Parliament of Canada, Ottawa
- Eastnor Castle, drawing room
- Grand Theatre, Leeds
- Harkness Tower, Yale University, New Haven, Connecticut, US[10]
- House of Lords lobbies, committee staircase, in the Palace of Westminster
- John Rylands Library, baconcy, Manchester
- Middlesex Guildhall, Westminster
- Palau de la Música Catalana, Barcelona
- Basilica Minore de San Sebastián, Manila, Philippines
- St John's, Edinburgh
- St Mary's Church, Wellingborough, Northamptonshire
- Saint Patrick's Church, New Orleans, Louisiana, US (apsidal fan vault)
- Strawberry Hill, Twickenham, London
- Unitarian Church in Charleston, South Carolina, US
- Washington National Cathedral, Washington, DC, US (Children's Chapel)
- Wills Memorial Building, University of Bristol
- Cathedral Basilica of Christ the King, Hamilton, Ontario
See also
References
- ^ "Britannia: Architecture of Gloucester Cathedral". Archived from the original on 30 November 2018. Retrieved 17 November 2006.
- ^ "Pevsner Architectural Guides fan vault design". Archived from the original on 27 September 2007. Retrieved 17 November 2006.
- ^ a b c d e Harvey, John (1978). The Perpendicular Style. London: Batsford.
- ^ David Verey, Gloucestershire, Yale University Press, New Haven, Connecticut, USA (1976)
- ^ Aylmer, Gerald (2000). Hereford Cathedral : A History. The Hambledon Press. p. 62. ISBN 9780826436283.
- ^ a b c d e f Leedy, Walter (1980). Fan Vaulting: A Study of Form, Technology and Meaning. Arts+Architecture.
- ^ "Art and Architecture fan vault example from Henry VII Lady Chapel". Archived from the original on 23 September 2015. Retrieved 17 November 2006.
- ^ Teller, Matthew (2004). The Rough Guide to Britain. Rough Guides. p. 114. ISBN 978-1-84353-301-6. Retrieved 7 August 2014.
- ^ Westminster Palace Archived 2011-07-10 at the Wayback Machine – English Heritage images
- ^ Harkness Tower Memorial Hall
See what we do next...
OR
By submitting your email or phone number, you're giving mschf permission to send you email and/or recurring marketing texts. Data rates may apply. Text stop to cancel, help for help.
Success: You're subscribed now !






