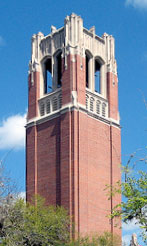| Image |
Building[2] |
Architect |
Completed |
Last Major Renovation |
Current usage |
Gross area.
|
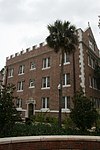
|
Buckman Hall
|
William Augustus Edwards
|
1905
|
1984
|
Student housing
|
29,580 sq ft (2,748 m2)
|

|
Thomas Hall
|
William Augustus Edwards
|
1905
|
1984
|
Student housing
|
35,920 sq ft (3,337 m2)
|

|
Newell Hall
|
William Augustus Edwards
|
1909
|
2017
|
|
35,038 sq ft (3,255.1 m2)
|

|
Flint Hall
|
William Augustus Edwards
|
1910
|
2000
|
Liberal Arts and Sciences
|
60,145 sq ft (5,587.7 m2)
|

|
Benton Hall
|
William Augustus Edwards
|
1911
|
N/A
|
Demolished in 1966
|
N/A
|

|
Griffin-Floyd Hall
|
William Augustus Edwards
|
1912
|
1992
|
Liberal Arts and Sciences
|
24,013 sq ft (2,230.9 m2)
|

|
Johnson Hall
|
William Augustus Edwards
|
1912
|
N/A
|
Burned down in 1987
|
N/A
|

|
Anderson Hall
|
William Augustus Edwards
|
1913
|
2000
|
Liberal Arts and Sciences
|
46,949 sq ft (4,361.7 m2)
|

|
Peabody Hall
|
William Augustus Edwards
|
1913
|
1991
|
Student services
|
35,241 sq ft (3,274.0 m2)
|

|
Bryan Hall
|
William Augustus Edwards
|
1914
|
1940
|
Business
|
52,047 sq ft (4,835.3 m2)
|

|
Ustler Hall, formerly Women's Gymnasium
|
William Augustus Edwards
|
1919
|
1950
|
Liberal Arts and Sciences
|
15,952 sq ft (1,482.0 m2)
|

|
Institute of Black Culture
|
|
1921,
2019[note 1]
|
2019
|
Black/African-American culture
|
2,970 sq ft (276 m2)
|

|
Institute of Hispanic/Latino Culture
|
|
1921,
2019[note 1]
|
2019
|
Hispanic/Latino culture
|
3,062 sq ft (284.5 m2)
|

|
University Auditorium
|
William Augustus Edwards
|
1922
|
1922
|
Auditorium
|
49,130 sq ft (4,564 m2)
|

|
Plaza of the Americas
|
Frederick Law Olmsted Jr.
|
1925
|
1925
|
Recreation area
|
145,000 sq ft (13,500 m2)
|

|
Seagle Building
|
Rudolph Weaver
|
1926
|
N/A
|
Sold to private investors in 1983
|
1,882 sq ft (174.8 m2)
|

|
Walker Hall
|
Rudolph Weaver
|
1926
|
1926
|
Liberal Arts and Sciences
|
26,222 sq ft (2,436.1 m2)
|

|
Leigh Hall
|
Rudolph Weaver
|
1927
|
1950
|
Liberal Arts and Sciences
|
93,931 sq ft (8,726.5 m2)
|

|
Rolfs Hall
|
William Augustus Edwards & Rudolph Weaver
|
1927
|
1939
|
Liberal Arts and Sciences
|
42,014 sq ft (3,903.2 m2)
|

|
Smathers Library
|
William Augustus Edwards
Guy Fulton
|
1927
|
1950
|
Library
|
109,851 sq ft (10,205.5 m2)
|

|
Sledd Hall
|
Rudolph Weaver
|
1929
|
1984
|
Student housing
|
43,310 sq ft (4,024 m2)
|

|
Steve Spurrier-Florida Field at Ben Hill Griffin Stadium
|
|
1930
|
2017
|
Football stadium
|
419,969 sq ft (39,016.4 m2)
|

|
Florida Pool
|
|
1930
|
1930
|
Recreational pool
|
9,000 sq ft (840 m2)
|

|
University Police Building
|
Rudolph Weaver
|
1930
|
1989
|
Campus police
|
4,780 sq ft (444 m2)
|

|
Infirmary Hall
|
Rudolph Weaver
|
1931
|
1975
|
Student health care
|
49,254 sq ft (4,575.8 m2)
|

|
Cooperative Living Organization
|
|
1932
|
1973
|
Student housing
|
17,390 sq ft (1,616 m2)
|

|
Dauer Hall
|
Rudolph Weaver
|
1932
|
1932
|
Liberal Arts and Sciences
|
63,012 sq ft (5,854.0 m2)
|

|
Norman Gym
|
|
1932
|
1984
|
Fine Arts
|
12,714 sq ft (1,181.2 m2)
|

|
Norman Hall
|
Rudolph Weaver
|
1932
|
2020 [3]
|
Education
|
216,295 sq ft (20,094.5 m2)
|

|
Reed Laboratory
|
|
1936
|
1936
|
Liberal Arts and Sciences
|
16,646 sq ft (1,546.5 m2)
|

|
Aquatic Food Production Pilot Plant
|
|
1937
|
1986
|
Institute of Food and Agricultural Sciences
|
17,013 sq ft (1,580.6 m2)
|
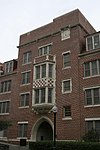
|
Fletcher Hall
|
Rudolph Weaver
|
1939
|
1984
|
Student housing
|
50,500 sq ft (4,690 m2)
|

|
Murphree Hall
|
Rudolph Weaver
|
1939
|
2005
|
Student housing
|
97,450 sq ft (9,053 m2)
|

|
University Press of Florida
|
|
1945
|
N/A
|
Publishing
|
16,485 sq ft (1,531.5 m2)
|

|
Multi Purpose Lab
|
|
1946
|
1946
|
Institute of Food and Agricultural Sciences
|
1,830 sq ft (170 m2)
|

|
Phelps Lab
|
|
1946
|
1946
|
Engineering
|
8,880 sq ft (825 m2)
|

|
Mechanical Engineering Building C
|
|
1948
|
1967
|
Engineering
|
26,175 sq ft (2,431.7 m2)
|

|
Rhines Hall
|
|
1948
|
1967
|
Materials Science and Engineering
|
76,443 sq ft (7,101.8 m2)
|

|
Environmental Health and Safety Administrative Offices
|
|
1949
|
2004
|
Occupational safety and health
|
7,852 sq ft (729.5 m2)
|

|
Florida Gymnasium
|
Rudolph Weaver & Guy Fulton
|
1949
|
1996
|
Health and Human Performance
|
163,492 sq ft (15,188.9 m2)
|

|
Wilmot Gardens Administration Building
|
|
1949
|
1988
|
Garden
|
1,913 sq ft (177.7 m2)
|

|
Health Center Annex #1
|
|
1950
|
2014
|
Medicine
|
2,330 sq ft (216 m2)
|

|
The Hub
|
Russell Pancoast & Assoc.
Guy Fulton
|
1950
|
1984
|
Food court and international center
|
72,448 sq ft (6,730.6 m2)
|

|
Mallory Hall
|
Guy Fulton
|
1950
|
2007
|
Student housing
|
43,350 sq ft (4,027 m2)
|

|
North Hall
|
Guy Fulton
|
1950
|
2008
|
Student housing
|
36,600 sq ft (3,400 m2)
|

|
Reid Hall
|
Guy Fulton
|
1950
|
2008
|
Student housing
|
42,400 sq ft (3,940 m2)
|

|
Riker Hall
|
Guy Fulton
|
1950
|
2008
|
Student housing
|
43,440 sq ft (4,036 m2)
|

|
Tigert Hall
|
Jefferson Hamilton
|
1950
|
1950
|
Academic administration
|
83,211 sq ft (7,730.6 m2)
|

|
Tolbert Hall
|
Guy Fulton
|
1950
|
1969
|
Student housing
|
54,300 sq ft (5,040 m2)
|

|
Yulee Hall
|
Guy Fulton
|
1950
|
2008
|
Student housing
|
43,350 sq ft (4,027 m2)
|

|
Weaver Hall
|
Guy Fulton
|
1950
|
2002[4]
|
Student housing
|
46,840 sq ft (4,352 m2)
|

|
University Police Annex #1
|
|
1950
|
1982
|
Campus police
|
4,932 sq ft (458.2 m2)
|

|
Weil Hall
|
Guy Fulton
|
1950
|
1954
|
Engineering
|
153,576 sq ft (14,267.7 m2)
|

|
Van Fleet Hall
|
Guy Fulton
|
1952
|
1952
|
Reserve Officers' Training Corps
|
21,513 sq ft (1,998.6 m2)
|

|
Carleton Auditorium
|
Guy Fulton
|
1953
|
1975
|
Auditorium
|
14,100 sq ft (1,310 m2)
|

|
President's House
|
|
1953
|
1953
|
President's residence
|
9,527 sq ft (885.1 m2)
|

|
Broward Hall
|
Guy Fulton
|
1954
|
1954
|
Student housing
|
159,100 sq ft (14,780 m2)
|

|
Matherly Hall
|
Rudolph Weaver & Guy Fulton
|
1954
|
1954
|
Business
|
60,156 sq ft (5,588.7 m2)
|

|
Century Tower
|
William Augustus Edwards
Guy Fulton
|
1955
|
1955
|
Carillon
|
10,594 sq ft (984.2 m2)
|

|
Frazier Rogers Hall
|
|
1955
|
1983
|
Agricultural and Life Sciences
|
60,032 sq ft (5,577.2 m2)
|

|
McCarty Hall A
|
|
1956
|
1956
|
Agricultural and Life Sciences
|
69,960 sq ft (6,499 m2)
|

|
McCarty Hall B
|
|
1956
|
1956
|
Agricultural and Life Sciences
|
44,800 sq ft (4,160 m2)
|

|
McCarty Hall C
|
|
1956
|
1956
|
Agricultural and Life Sciences
|
26,446 sq ft (2,456.9 m2)
|

|
McCarty Hall D
|
|
1956
|
1969
|
Agricultural and Life Sciences
|
63,730 sq ft (5,921 m2)
|

|
Observatory
|
|
1956
|
1974
|
Observatory
|
520 sq ft (48 m2)
|

|
Stetson Medical Sciences Building
|
|
1956
|
1969
|
Medicine
|
416,406 sq ft (38,685.4 m2)
|
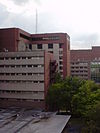
|
Teaching Hospital
|
Guy Fulton
|
1956
|
1974
|
Medicine hospital
|
446,534 sq ft (41,484.4 m2)
|

|
Corry Memorial Village
|
|
1958
|
1976
|
Student housing
|
155,430 sq ft (14,440 m2)
|

|
Hume Hall
|
Ponikvar and Associates of Gainesville
|
1958,
2002[note 2]
|
2002
|
Student housing
|
165,240 sq ft (15,351 m2)
|

|
P.K. Yonge Developmental Research School
|
|
1958
|
2005
|
Magnet school
|
153,054 sq ft (14,219.2 m2)
|

|
Rawlings Hall
|
Guy Fulton
|
1958
|
1993
|
Student housing
|
82,930 sq ft (7,704 m2)
|

|
Williamson Hall
|
|
1958
|
1958
|
Liberal Arts and Sciences
|
75,533 sq ft (7,017.2 m2)
|

|
East Hall
|
Guy Fulton
|
1961
|
2008
|
Student housing
|
44,230 sq ft (4,109 m2)
|

|
Graham Hall
|
Guy Fulton
|
1961
|
1961
|
Student housing
|
58,000 sq ft (5,400 m2)
|

|
Jennings Hall
|
Guy Fulton
|
1961
|
1961
|
Student housing
|
122,018 sq ft (11,335.8 m2)
|

|
Simpson Hall
|
Guy Fulton
|
1961
|
1969
|
Student housing
|
38,930 sq ft (3,617 m2)
|

|
Trusler Hall
|
Guy Fulton
|
1961
|
1961
|
Student housing
|
40,540 sq ft (3,766 m2)
|

|
Mark Bostick Golf Clubhouse
|
|
1963
|
1988
|
Golf course
|
10,636 sq ft (988.1 m2)
|

|
Fine Arts Building A
|
|
1964
|
1964
|
Fine Arts
|
23,400 sq ft (2,170 m2)
|

|
Fine Arts Building B
|
|
1964
|
1964
|
Fine Arts
|
12,940 sq ft (1,202 m2)
|

|
Fine Arts Building C
|
|
1964
|
1981
|
Fine Arts
|
75,303 sq ft (6,995.9 m2)
|

|
Nuclear Sciences Building
|
|
1964
|
1964
|
Liberal Arts and Sciences
|
87,780 sq ft (8,155 m2)
|

|
Diamond Village
|
|
1965
|
1965
|
Student housing
|
163,300 sq ft (15,170 m2)
|

|
Little Hall
|
|
1965
|
1965
|
Liberal Arts and Sciences
|
98,418 sq ft (9,143.3 m2)
|

|
Beaty Towers
|
Forrest Kelly
|
1967
|
2010
|
Student housing
|
168,200 sq ft (15,630 m2)
|

|
Benton Hall
|
|
1967
|
1967
|
Engineering
|
28,600 sq ft (2,660 m2)
|

|
Black Hall
|
|
1967
|
1967
|
Engineering
|
38,851 sq ft (3,609.4 m2)
|

|
Constans Theatre
|
|
1967
|
2004
|
Performing arts center
|
82,960 sq ft (7,707 m2)
|

|
Housing Office
|
|
1967
|
1967
|
Housing
|
18,570 sq ft (1,725 m2)
|
|
|
Human Development Center
|
|
1967
|
1967
|
Medicine
|
63,675 sq ft (5,915.6 m2)
|

|
Human Resources Building
|
|
1967
|
N/A
|
Academic administration
|
29,883 sq ft (2,776.2 m2)
|

|
Larsen Hall
|
|
1967
|
1967
|
Engineering
|
40,970 sq ft (3,806 m2)
|

|
Library West
|
|
1967
|
2006
|
Library
|
177,129 sq ft (16,455.8 m2)
|

|
Mechanical Engineering Building A
|
|
1967
|
1967
|
Engineering
|
43,696 sq ft (4,059.5 m2)
|

|
Mechanical Engineering Building B
|
|
1967
|
1967
|
Engineering
|
44,407 sq ft (4,125.5 m2)
|

|
Reitz Student Union
|
|
1967
|
2016
|
Students' union
|
348,210 sq ft (32,350 m2)
|

|
Sisler Hall
|
|
1967
|
1993
|
Engineering
|
69,426 sq ft (6,449.9 m2)
|
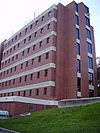
|
Bartram Hall
|
|
1968
|
1968
|
Liberal Arts and Sciences
|
59,710 sq ft (5,547 m2)
|

|
Bryant Space Science Center
|
|
1968
|
1984
|
Liberal Arts and Sciences
|
59,129 sq ft (5,493.3 m2)
|

|
Holland Law Center
|
Russell Pancoast
|
1968
|
1968
|
Law
|
204,963 sq ft (19,041.7 m2)
|

|
Food Science and Human Nutrition Building
|
|
1969
|
1969
|
Health and Human Performance
|
45,045 sq ft (4,184.8 m2)
|

|
Material Engineering Building
|
|
1969
|
1976
|
Engineering
|
35,984 sq ft (3,343.0 m2)
|

|
Dickinson Hall
|
|
1970
|
1970
|
Museum
|
115,095 sq ft (10,692.7 m2)
|

|
Grinter Hall
|
|
1971
|
1971
|
Liberal Arts and Sciences
|
56,620 sq ft (5,260 m2)
|

|
Maguire Village
|
|
1971
|
1971
|
Student housing
|
211,930 sq ft (19,689 m2)
|

|
Music Building
|
|
1971
|
1971
|
Fine Arts
|
73,057 sq ft (6,787.2 m2)
|

|
Psychology Building
|
|
1972
|
1986
|
Liberal Arts and Sciences
|
74,587 sq ft (6,929.4 m2)
|

|
University Village South
|
|
1972
|
1976
|
Student housing
|
118,230 sq ft (10,984 m2)
|

|
Tanglewood Village
|
|
1973
|
1973
|
Student housing
|
192,420 sq ft (17,876 m2)
|

|
Carr Hall
|
|
1974
|
1974
|
Liberal Arts and Sciences
|
48,120 sq ft (4,470 m2)
|

|
Communicore Building
|
|
1975
|
1975
|
Medicine
|
333,659 sq ft (30,997.9 m2)
|

|
Dental Science Building
|
|
1975
|
1975
|
Dentistry
|
488,600 sq ft (45,390 m2)
|
|
|
General Services Building
|
|
1975
|
1975
|
Medicine hospital
|
42,089 sq ft (3,910.2 m2)
|

|
Development and Alumni Affairs Building
|
|
1976
|
1976
|
Financial services
|
20,424 sq ft (1,897.5 m2)
|

|
Newins-Ziegler Hall
|
|
1976
|
1976
|
Institute of Food and Agricultural Sciences
|
59,242 sq ft (5,503.8 m2)
|
|
|
Basic Science Building
|
|
1977
|
1977
|
Veterinary Medicine
|
80,789 sq ft (7,505.5 m2)
|

|
Turlington Hall
|
|
1977
|
1977
|
Liberal Arts and Sciences
|
184,137 sq ft (17,106.9 m2)
|

|
Veterinary Medicine Food Animal Clinic
|
|
1977
|
1977
|
Veterinary Medicine hospital
|
14,910 sq ft (1,385 m2)
|
|
|
Veterinary Medicine Teaching Hospital
|
|
1977
|
1990
|
Veterinary Medicine hospital
|
126,532 sq ft (11,755.2 m2)
|

|
Gator Band Shell
|
|
1978
|
1978
|
Demolished in 2010
|
2,370 sq ft (220 m2)
|

|
Architecture Building
|
|
1979
|
1979
|
Design, Construction and Planning
|
114,156 sq ft (10,605.4 m2)
|

|
Fifield Hall
|
|
1979
|
1979
|
Institute of Food and Agricultural Sciences
|
109,472 sq ft (10,170.3 m2)
|

|
O'Connell Center
|
|
1980
|
2016
|
Arena
|
309,843 sq ft (28,785.4 m2)
|

|
Weimer Hall
|
|
1980
|
1980
|
Journalism and Communications
|
151,594 sq ft (14,083.5 m2)
|

|
Stuzin Hall
|
|
1981
|
1981
|
Business
|
54,916 sq ft (5,101.9 m2)
|

|
V. A. Hospital
|
|
1981
|
N/A
|
Veterans Affairs hospital
|
35,000 sq ft (3,300 m2)
|

|
Animal Sciences Building
|
|
1982
|
1985
|
Agricultural and Life Sciences
|
96,694 sq ft (8,983.2 m2)
|

|
Patient Services Building
|
|
1983
|
1988
|
Medicine hospital
|
588,570 sq ft (54,680 m2)
|

|
Bruton-Geer Hall
|
|
1984
|
1984
|
Law
|
45,493 sq ft (4,226.4 m2)
|

|
Computer Science Building
|
|
1986
|
1986
|
Engineering
|
119,079 sq ft (11,062.8 m2)
|

|
James G. Pressly Stadium
|
|
1986
|
1994
|
Soccer and track and field stadium
|
11,605 sq ft (1,078.1 m2)
|

|
Marston Science Library
|
|
1986
|
1986
|
Library
|
115,730 sq ft (10,752 m2)
|
|
|
Varsity Tennis Building
|
|
1986
|
1986
|
Tennis athletics facility
|
1,543 sq ft (143.3 m2)
|
|
|
Winn-Dixie Hope Lodge[5]
|
|
1986
|
1992
|
Medicine
|
51,000 sq ft (4,700 m2)
|

|
Alfred A. McKethan Stadium
|
|
1987
|
1987
|
Baseball stadium; replaced by Condron Ballpark in 2021
|
77,274 sq ft (7,179.0 m2)
|

|
Linder Tennis Stadium
|
|
1987
|
1987
|
Tennis stadium
|
8,581 sq ft (797.2 m2)
|

|
Academic Research Building
|
|
1989
|
1989
|
Medicine
|
278,245 sq ft (25,849.8 m2)
|

|
Chemistry Laboratory
|
|
1990
|
1990
|
Liberal Arts and Sciences
|
85,880 sq ft (7,979 m2)
|
|
|
Doyle Conner Building
|
|
1990
|
N/A
|
Liberal Arts and Sciences
|
N/A
|
|
|
Entomology-Nematology Building
|
|
1990
|
1990
|
Liberal Arts and Sciences
|
92,316 sq ft (8,576.4 m2)
|

|
Harn Museum of Art
|
|
1990
|
1995
|
Museum
|
87,681 sq ft (8,145.8 m2)
|

|
Criser Hall
|
|
1991
|
1991
|
Academic administration
|
64,248 sq ft (5,968.8 m2)
|

|
Davis Cancer Pavilion
|
|
1991
|
1998
|
Medicine
|
128,594 sq ft (11,946.8 m2)
|
|
|
Elmore Hall
|
|
1991
|
1991
|
Academic administration
|
18,230 sq ft (1,694 m2)
|

|
Keys Residential Complex
|
KBJ Architects
|
1991
|
1991
|
Student housing
|
188,211 sq ft (17,485.4 m2)
|

|
Little Hall Express
|
|
1991
|
1991
|
Dining
|
770 sq ft (72 m2)
|
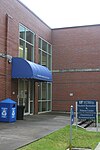
|
Recreation and Fitness Center
|
|
1991
|
1991
|
Fitness center
|
59,161 sq ft (5,496.2 m2)
|

|
Recreational Center Dining
|
|
1991
|
1991
|
Dining
|
14,800 sq ft (1,370 m2)
|

|
Phillips Center
|
|
1992
|
1992
|
Performing arts center
|
69,874 sq ft (6,491.5 m2)
|

|
Courtelis Equine Teaching Hospital
|
|
1993
|
1993
|
Veterinary Medicine hospital
|
67,245 sq ft (6,247.3 m2)
|

|
Microbiology/Cell Science Building
|
|
1994
|
1994
|
Liberal Arts and Sciences
|
69,917 sq ft (6,495.5 m2)
|

|
Shepard Broad Building
|
|
1994
|
1994
|
Institutional Animal Care and Use Committee
|
13,436 sq ft (1,248.2 m2)
|

|
Southwest Recreation Center
|
|
1994
|
2010[6]
|
Fitness center
|
138,912 sq ft (12,905.3 m2)
|

|
Farrior Hall
|
|
1995
|
1995
|
Academic advising
|
37,220 sq ft (3,458 m2)
|

|
Lemerand Center
|
|
1995
|
1995
|
Athletics facility
|
46,000 sq ft (4,300 m2)
|
|
|
Sid Martin Biotechnology Incubator
|
|
1995
|
1995
|
Business incubator
|
39,981 sq ft (3,714.4 m2)
|

|
Springs Residential Complex
|
KBJ Architects
|
1995
|
1995
|
Student housing
|
120,160 sq ft (11,163 m2)
|

|
Gator Corner Dining Facility
|
|
1996
|
1996
|
Dining
|
22,135 sq ft (2,056.4 m2)
|
|
|
Powell Hall
|
|
1996
|
1996
|
Museum
|
61,715 sq ft (5,733.5 m2)
|

|
Pressly Softball Stadium
|
|
1996
|
2019
|
Softball stadium
|
7,371 sq ft (684.8 m2)
|

|
Ring Tennis Pavilion
|
|
1996
|
1996
|
Tennis athletics facility
|
19,200 sq ft (1,780 m2)
|

|
Veterinary Medicine Academic Wing
|
|
1996
|
1996
|
Veterinary Medicine
|
184,851 sq ft (17,173.2 m2)
|

|
Aquatic Products Lab
|
|
1997
|
1997
|
Institute of Food and Agricultural Sciences
|
10,380 sq ft (964 m2)
|

|
New Engineering Building
|
|
1997
|
1997
|
Engineering
|
140,179 sq ft (13,023.1 m2)
|

|
University Foundation Annex
|
|
1997
|
1997
|
Financial services
|
22,780 sq ft (2,116 m2)
|

|
Carse Swimming Complex
|
|
1998
|
1998
|
Swimming facility
|
6,692 sq ft (621.7 m2)
|

|
McKnight Brain Institute
|
|
1998
|
1998
|
Medicine
|
208,498 sq ft (19,370.1 m2)
|

|
Particle Science Technology Building
|
|
1998
|
1998
|
Engineering
|
29,535 sq ft (2,743.9 m2)
|

|
Physics Building
|
|
1998
|
1998
|
Liberal Arts and Sciences
|
232,714 sq ft (21,619.8 m2)
|

|
Ring Varsity Tennis Building
|
|
1998
|
1998
|
Tennis athletics facility
|
5,520 sq ft (513 m2)
|

|
Shands Medical Plaza
|
|
1998
|
1998
|
Medicine
|
111,446 sq ft (10,353.7 m2)
|

|
105 Classroom Building
|
|
2000
|
2000
|
Academic administration
|
33,906 sq ft (3,150.0 m2)
|

|
Baughman Center
|
John Zona
|
2000
|
2000
|
Convention center
|
1,474 sq ft (136.9 m2)
|

|
Broward Dining Facility
|
|
2000
|
2000
|
Dining
|
17,130 sq ft (1,591 m2)
|

|
Lakeside Residential Complex
|
KBJ Architects
|
2000
|
2000
|
Student housing
|
158,135 sq ft (14,691.2 m2)
|

|
UF Hotel and Conference Center
|
|
2000
|
2000
|
Convention center and hotel
|
189,600 sq ft (17,610 m2)
|

|
Basketball Practice Facility
|
|
2001
|
2001
|
Basketball practice facility
|
48,850 sq ft (4,538 m2)
|

|
Emerson Alumni Hall
|
|
2002
|
2002
|
Alumni association
|
61,862 sq ft (5,747.2 m2)
|

|
Gran Telescopio Canarias[7]
|
|
2002
|
2002
|
Liberal Arts and Sciences
|
43,056 sq ft (4,000.0 m2)
|

|
Rinker Hall
|
|
2002
|
2002
|
Design, Construction and Planning
|
48,906 sq ft (4,543.5 m2)
|

|
Bookstore and Welcome Center
|
|
2003
|
2003
|
Bookstore and visitor center
|
222,592 sq ft (20,679.5 m2)
|

|
Gerson Hall
|
|
2003
|
2003
|
Business
|
44,630 sq ft (4,146 m2)
|

|
Health Profession, Nursing, Pharmacy Building
|
|
2003
|
2003
|
Health, Nursing, and Pharmacy
|
197,384 sq ft (18,337.6 m2)
|

|
Lipoff Hall
|
|
2004
|
2004
|
Hillel International
|
23,000 sq ft (2,100 m2)
|

|
McGuire Center
|
|
2004
|
2004
|
Museum
|
46,354 sq ft (4,306.4 m2)
|
|
|
Orthopaedics and Sports Medicine Institute
|
|
2004
|
2004
|
Health and Human Performance
|
132,664 sq ft (12,324.9 m2)
|

|
Cancer and Genetics Research Complex
|
|
2006
|
2006
|
Medicine
|
290,820 sq ft (27,018 m2)
|

|
Deriso Hall
|
|
2006
|
2006
|
Veterinary Medicine
|
9,998 sq ft (928.8 m2)
|
|
|
Randell Research Center
|
|
2006
|
2006
|
Liberal Arts and Sciences
|
2,500 sq ft (230 m2)
|

|
Nanoscale Research Facility
|
|
2008
|
2008
|
Liberal Arts and Sciences
|
55,692 sq ft (5,174.0 m2)
|

|
Pugh Hall
|
|
2008
|
2008
|
Samuel Proctor Oral History Program, Bob Graham Center for Public Service, and Department of Languages, Literatures, and Cultures
|
45,690 sq ft (4,245 m2)
|

|
Steinbrenner Band Hall
|
|
2008
|
2008
|
Marching band facility
|
18,209 sq ft (1,691.7 m2)
|

|
Cancer Center
|
|
2009
|
2009
|
Medicine hospital
|
500,000 sq ft (46,000 m2)
|

|
Biomedical Sciences Building
|
|
2009
|
2009
|
Medicine
|
146,611 sq ft (13,620.6 m2)
|
|
|
Donald R. Dizney Stadium
|
|
2009
|
2009
|
Lacrosse stadium
|
23,425 sq ft (2,176.3 m2)
|

|
Emerging Pathogens Institute
|
|
2009
|
2009
|
Medicine
|
88,858 sq ft (8,255.2 m2)
|

|
Veterinary Education and Clinical Research Center
|
|
2009
|
2009
|
Veterinary Medicine
|
104,000 sq ft (9,700 m2)
|

|
Counseling and Wellness Center
|
|
2010
|
2010
|
Student health care
|
20,000 sq ft (1,900 m2)
|
|
|
East Campus Office Building
|
|
2010
|
2010
|
Engineering School of Sustainable Infrastructure & Environment
|
83,526 sq ft (7,759.8 m2)
|

|
Hough Hall
|
|
2010
|
2010
|
Business
|
72,140 sq ft (6,702 m2)
|

|
Law Advocacy Center
|
|
2010
|
2010
|
Law
|
20,461 sq ft (1,900.9 m2)
|
|
|
Chemical Engineering Student Center[8]
|
|
2011
|
2011
|
Chemical Engineering
|
11,789 sq ft (1,095.2 m2)
|
|
|
UF Innovation Hub
|
|
2011
|
2018
|
Business incubator
|
106,000 sq ft (9,800 m2)
|
|
|
Research Building at Lake Nona[9]
|
|
2012
|
2012
|
Medicine
|
99,656 sq ft (9,258.3 m2)
|
|
|
Clinical and Translational Research Building[10]
|
|
2013
|
2013
|
University of Florida Health
|
120,000 sq ft (11,000 m2)
|

|
Heavener Hall
|
SchenkelShultz Architecture
|
2014
|
2014
|
Business
|
57,000 sq ft (5,300 m2)
|
|
|
Hitchcock Field & Fork Pantry[11]
|
|
2015
|
2019
|
Food pantry
|
|
|
|
Indoor Practice Facility
|
|
2015
|
2015
|
Football practice facility
|
87,218 sq ft (8,102.8 m2)
|
|
|
Harrell Medical Education Building
|
|
2015
|
2015
|
University of Florida College of Medicine
|
109,202 sq ft (10,145.2 m2)
|
|
|
Infinity Hall
|
|
2015
|
2015
|
Student housing
|
96,477 sq ft (8,963.0 m2)
|
|
|
The Chemistry/Chemical Biology Building[12]
|
|
2017
|
2017
|
Liberal Arts and Sciences
|
111,552 sq ft (10,363.5 m2)
|
|
|
Condron Ballpark
|
Populous, Walker Architects
|
2021
|
2021
|
Baseball field
|
97,200 sq ft (9,030 m2)
|
|
|
Herbert Wertheim Laboratory for Engineering Excellence
|
|
2021
|
2021
|
Engineering
|
86,000 sq ft (8,000 m2)
|
|
|
University Public Safety Building
|
Schenkel & Shultz Inc
|
2023
|
2023
|
Campus police
|
50,000 sq ft (4,600 m2)
|
|
|
Student Health Care Center
|
Walker Architects Inc
|
2023
|
2023
|
Student health care
|
50,000 sq ft (4,600 m2)
|
|
|
Malachowsky Hall for Data Science & Information Technology
|
Bohlin Cywinski Jackson
|
2023
|
2023
|
Engineering
|
263,000 sq ft (24,400 m2)
|
|
|
Honors Village
|
Walker Architects Inc
|
2023
|
2024
|
Student housing
|
420,000 sq ft (39,000 m2)
|


