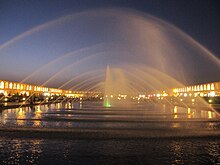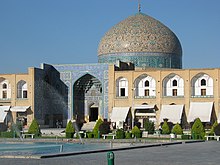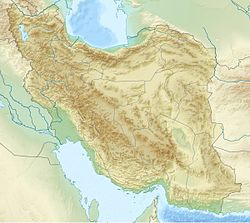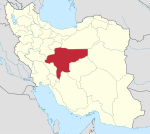
Naqsh-e Jahan Square
| UNESCO World Heritage Site | |
|---|---|
 Naghsh-e Jahan square | |
| Location | Isfahan, Isfahan Province, Iran |
| Criteria | Cultural: (i)(v)(vi) |
| Reference | 115 |
| Inscription | 1979 (3rd Session) |
| Coordinates | 32°39′26.82″N 51°40′40″E / 32.6574500°N 51.67778°E |
Naqsh-e Jahan Square (Persian: میدان نقش جهان Maidān-e Naghsh-e Jahān; trans: "Image of the World Square"), also known as the Shah Square (میدان شاه) prior to 1979, is a square situated at the center of Isfahan, Iran. Constructed between 1598 and 1629, it is now an important historical site, and one of UNESCO's World Heritage Sites. It is 160 metres (520 ft) wide by 560 metres (1,840 ft) long[1] (an area of 89,600 square metres (964,000 sq ft)). It is also referred to as Shah Square or Imam Square.[2] The square is surrounded by buildings from the Safavid era. The Shah Mosque is situated on the south side of this square. On the west side is the Ali Qapu Palace. Sheikh Lotf Allah Mosque is situated on the eastern side of this square and at the northern side Qeysarie Gate opens into the Isfahan Grand Bazaar. Today, Namaaz-e Jom'eh (the Muslim Friday prayer) is held in the Shah Mosque.

The square is depicted on the reverse of the Iranian 20,000 rials banknote.[3] Stores are owned by trust of Ostandari Isfahan.

History




In 1598, when Abbas the Great decided to move the capital of his empire from the north-western city of Qazvin to the central city of Isfahan, he initiated what would become one of the greatest programmes in Persian history; the complete remaking of the city. By choosing the central city of Isfahan, with the Zāyande roud ("The life-giving river"), lying as an oasis of intense cultivation in the midst of a vast area of arid landscape, he distanced his capital from any future assaults by the Ottomans, the arch rival of the Safavids,[4] and the Uzbeks, and at the same time gained more control over the Persian Gulf, which had recently become an important trading route for the Dutch and British East India Companies.[5]

The chief architect of this colossal task of urban planning was Shaykh Bahai (Baha' ad-Din al-`Amili),[6] who focused the programme on two key features of Shah Abbas's master plan: the Chahar Bagh avenue, flanked at either side by all the prominent institutions of the city, such as the residences of all foreign dignitaries, and the Naqsh-e Jahan Square ("Exemplar of the World").[7] Prior to the king's ascent to power, Iran had a decentralized power-structure, in which different institutions battled for power, including both the military (the Qizilbash) and governors of the different provinces making up the empire. Abbas wanted to undermine this political structure, and the recreation of Isfahan, as a Grand capital of Iran, was an important step in centralizing the power.[8]

Maidan – The Royal Square
The Maidan was where the king and the people met. During the day, much of the square was occupied by the tents and stalls of tradesmen, who paid a weekly rental to the government. There were also entertainers and actors. For the hungry, there were readily available cooked foods or slices of melon, while cups of water were handed out for free by water-carriers paid for by the shop-keepers. At the entrance to the Imperial Bazaar, there were coffee-houses, where people could relax over a cup of fresh coffee and a water-pipe.[9] These shops can still be found today, although the drink in fashion for the past century has been tea, rather than coffee. At dusk, the shop-keepers packed up, and the huzz and buzz of tradesmen and eager shoppers bargaining over the prices of goods would be given over to dervishes, mummers, jugglers, puppet-players, acrobats and prostitutes.[10]

Every now and then the square would be cleared off for public ceremonies and festivities. One such occasion would be the annual event of Nowruz, the Persian New Year. Also, the national Persian sport of polo could be played in the maidan, providing the Shah, residing in the Ali Qapu palace, and the busy shoppers with some entertainment.[11][12]

Under Abbas, Isfahan became a very cosmopolitan city, with a resident population of Turks, Georgians, Armenians, Indians, Chinese and a growing number of Europeans. Abbas brought in some 300 Chinese artisans to work in the royal workshops and to teach the art of porcelain-making. The Indians were present in very large numbers, housed in the many caravanserais that were dedicated to them,[13] and they mainly worked as merchants and money-changers. The Europeans were there as merchants, Roman Catholic missionaries, artists and craftsmen. Even soldiers, usually with expertise in artillery, would make the journey from Europe to Persia to make a living.[14] The Portuguese ambassador, De Gouvea, once stated that:

“The people of Isfahan are very open in their dealings with foreigners, having to deal every day with people of several other nations.”[15]
Also, many historians have wondered about the peculiar orientation of the maidān. Unlike most buildings of importance, this square did not lie in alignment with Mecca, so that when entering the entrance-portal of the Shah Mosque, one makes, almost without realising it, the half-right turn which enables the main court within to face Mecca.Donald Wilber gives the most plausible explanation to this; the vision of Shaykh Bahai was for the mosque to be visible wherever in the maydān a person was situated. Had the axis of the maydān coincided with the axis of Mecca, the dome of the mosque would have been concealed from view by the towering entrance-portal leading to it. By creating an angle between them, the two parts of the building, the entrance-portal and the dome, are in perfect view for everyone within the square to admire.[16]



Masjed-e Shah – The Pinnacle of Safavid Architecture
The Crown Jewel in the Naqsh-e Jahan Square was the Masjed-e Shah, which would replace the much older Jameh Mosque in conducting the Friday prayers. To achieve this, the Shah Mosque was constructed not only with vision of grandeur, having the largest dome in the city, but Shaykh Bahai also planned the construction of a religious school and a winter-mosque clamped at either side of it.[17]

The Lotfollah Mosque
Of the four monuments that dominated the perimeter of the Naqsh-e Jahan square, the Lotfollah Mosque, opposite the palace, was the first to be built. The purpose of this mosque was for it to be a private mosque of the royal court, unlike the Masjed-e Shah, which was meant for the public.[18]

Ali Qapu Palace

Ali Qapu (IPA: ɑliː qɑpuː) is a pavilion that marks the entrance to the vast royal residential quarter of Safavid Isfahan which stretched from the Maidan Naqsh-e Jahan to the Chahar Bagh Boulevard. The name is made of two elements: "Ali", Arabic for exalted, and "Qapu" Turkic for portal or royal threshold. The compound stands for "Exalted Porte".[citation needed]

On the sixth floor, the royal reception and banquets were held. The largest rooms are found on this floor. The stucco decoration of the banquet hall abounds in motif of various vessels and cups. The sixth floor was popularly called (the music room) as it was here that various ensembles performed music and sang songs. From the upper galleries, the Safavid ruler watched polo games, maneuvers and horse-racing below in the Naqsh-e Jahan square.[19]


The Imperial Bazaar

The Bazaar of Isfahan is a historical market and one of the oldest and largest bazaars of the Middle East. Although the present structure dates back to the Safavid era, parts of it are more than a thousand years old, dating back to the Seljuq dynasty. It is a vaulted, two kilometer street linking the old city with the new.[20]

See also
- Ganjali Khan Complex
- Iranian architecture
- List of city squares by size
- Naqsh e jahan derby
- Safavid architecture
- UNESCO World Heritage Sites
References
- ^ "Archived copy". Archived from the original on 2009-07-03. Retrieved 2016-10-12.
{{cite web}}: CS1 maint: archived copy as title (link) - ^ Blake, Stephen P.; Half the World. The Social Architecture of Safavid Isfahan, 1590–1722, pp. 117–9.
- ^ Central Bank of Iran Archived 2021-02-03 at the Wayback Machine. Banknotes & Coins: 20000 Rials Archived 2009-04-09 at the Wayback Machine. – Retrieved on 24 March 2009.
- ^ Rothman 2015, p. 236.
- ^ Savory, Roger; Iran under the Safavids, p. 155.
- ^ Kheirabadi Masoud (2000). Iranian Cities: Formation and Development. Syracuse University Press. pp. 47.
- ^ Sir Roger Stevens; The Land of the Great Sophy, p. 172.
- ^ Savory; chpt: The Safavid empire at the height of its power under Shāh Abbas the Great (1588–1629)
- ^ Blow, David; Shah Abbas. The Ruthless King Who Became an Iranian Legend; pp. 195–6
- ^ Savory, Roger; Iran Under the Safavids; pp. 158–9
- ^ Blow; pp. 195–6
- ^ Savory; pp. 159–60
- ^ Blake, Stephen P.; Half the World. The Social Architecture of Safavid Isfahan, 1590–1722, pp. 117–9.
- ^ Blow, 206
- ^ Blow; p. 206
- ^ Wilber, Donald; Aspects of the Safavid Ensemble at Isfahan, in Iranian Studies VII: Studies on Isfahan Part II, p 407-408.
- ^ Blake, Stephen P.; Half the World, The Social Architecture of Safavid Isfahan, 1590–1722, p. 143-144.
- ^ Ferrier, R. W.; A Journey to Persia, Jean Chardin's Portrait of a Seventeenth-century Empire; p. 53, p.143
- ^ UNESCO evaluation
- ^ "Bazaar at Isfahan". Archnet.org. Archived from the original on 2006-02-26. Retrieved 2007-07-19.
Sources
- E. Galdieri and R. Orazi: Progetto di sistemazione del Maydan-i Šāh (Rome, 1969)
- E. Galdieri: ‘Two Building Phases of the Time of Šāh ‛Abbas I in the Maydān-i Šāh of Isfahan: Preliminary Note’, E. & W., n. s., xx (1970), pp. 60–69
- H. Luschey: ‘Der königliche Marstall in Iṣfahān und Engelbert Kaempfers Planographia des Palastbezirkes 1712’, Iran, xvii (1979), pp. 71–9
- E. Galdieri: ‘Esfahan e la Domus Spectaculi Automatorum’, Proceedings of the First European Conference of Iranian Studies, Societas Iranologica Europaea: Turin, 1987, ii, pp. 377–88
- A. Jabalameli: ‘Meidan Eman en Isfahán’, Patrimonio Mundial, xix (2000), pp. 20–31
- E. Nathalie Rothman (2015). Brokering Empire: Trans-Imperial Subjects between Venice and Istanbul. Cornell University Press. ISBN 978-0801463129.
External links
- Naqsh-e Jahan Square in Google Maps
- The Mosque Sheikh Lotfollah A Documentary film directed by Manouchehr Tayyab (15 min)
- Emam Square page at Cultural Heritage Organization of Iran (in Persian)
- Naqsh-e Jahan Square Video Documentary of Naqsh-e Jahan Square and Surrounding Buildings, by Aslı Pınar Tan (41:45 mins)
- See the 360 degrees VR panorama
- More Pictures, Tishineh
- 360 degree view of the Masjid-e Shah and the Naqsh-e Jahan Square, at night
See what we do next...
OR
By submitting your email or phone number, you're giving mschf permission to send you email and/or recurring marketing texts. Data rates may apply. Text stop to cancel, help for help.
Success: You're subscribed now !







